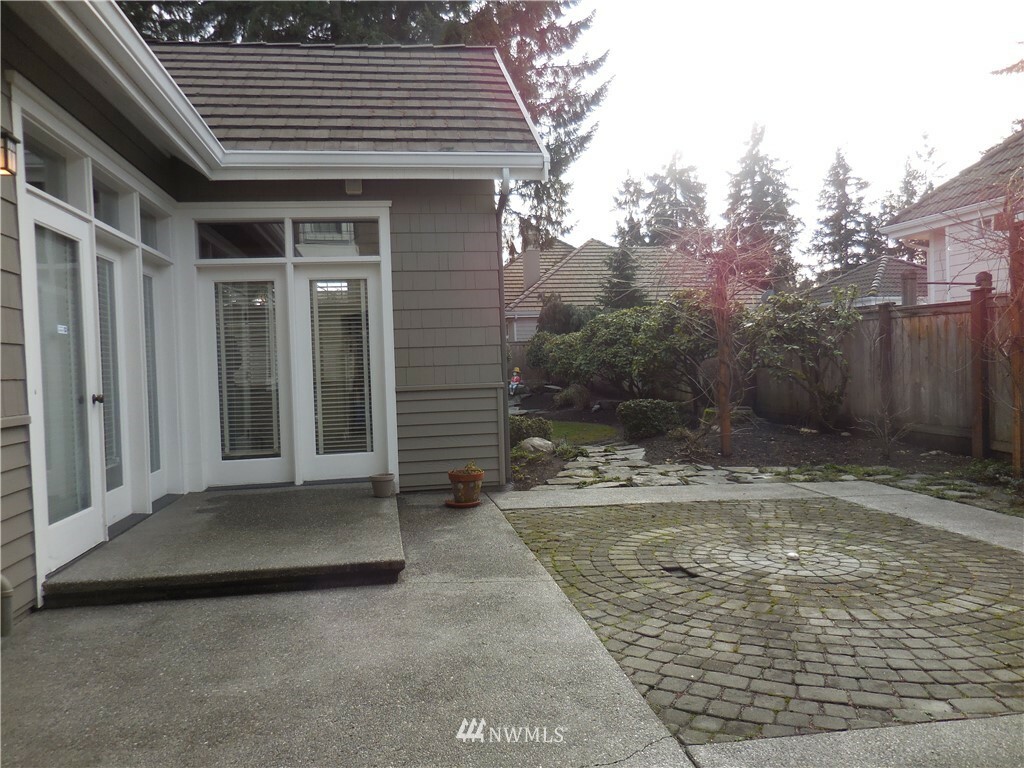


Listing Courtesy of:  Northwest MLS / Coldwell Banker Park Shore Real Estate / MITCH MOREY and Keller Williams Realty Bothell
Northwest MLS / Coldwell Banker Park Shore Real Estate / MITCH MOREY and Keller Williams Realty Bothell
 Northwest MLS / Coldwell Banker Park Shore Real Estate / MITCH MOREY and Keller Williams Realty Bothell
Northwest MLS / Coldwell Banker Park Shore Real Estate / MITCH MOREY and Keller Williams Realty Bothell 16620 91st Avenue E Puyallup, WA 98375
Sold (8 Days)
$850,000
MLS #:
1879350
1879350
Taxes
$7,135(2021)
$7,135(2021)
Lot Size
0.31 acres
0.31 acres
Type
Single-Family Home
Single-Family Home
Building Name
Braebyrn
Braebyrn
Year Built
1992
1992
Style
2 Story
2 Story
School District
Puyallup
Puyallup
County
Pierce County
Pierce County
Community
Gem Heights
Gem Heights
Listed By
MITCH MOREY, Coldwell Banker Park Shore Real Estate
Bought with
Matt Dubas, Keller Williams Realty Bothell
Matt Dubas, Keller Williams Realty Bothell
Source
Northwest MLS as distributed by MLS Grid
Last checked Sep 8 2024 at 1:32 AM GMT+0000
Northwest MLS as distributed by MLS Grid
Last checked Sep 8 2024 at 1:32 AM GMT+0000
Bathroom Details
- Full Bathrooms: 2
- 3/4 Bathroom: 1
Interior Features
- Built-In Vacuum
- Dining Room
- High Tech Cabling
- Jetted Tub
- Dishwasher
- Microwave
- Hardwood
- French Doors
- Double Oven
- Loft
- Refrigerator
- Ceramic Tile
- Smart Wired
- Double Pane/Storm Window
- Forced Air
- Bath Off Primary
- Fireplace (Primary Bedroom)
- Skylight(s)
- Sprinkler System
- Wall to Wall Carpet
- Vaulted Ceiling(s)
- Stove/Range
- Water Heater
- Walk-In Closet(s)
- Walk-In Pantry
- Central A/C
- Heat Pump
- Security System
Subdivision
- Gem Heights
Lot Information
- Corner Lot
- Dead End Street
- Paved
- Cul-De-Sac
Property Features
- Cabana/Gazebo
- Deck
- Fenced-Partially
- Gas Available
- Patio
- Sprinkler System
- Cable Tv
- High Speed Internet
- Fireplace: 2
- Foundation: Poured Concrete
Heating and Cooling
- Forced Air
- Insert
- Central A/C
- Heat Pump
Homeowners Association Information
- Dues: $450/Annually
Flooring
- Ceramic Tile
- Hardwood
- Carpet
Exterior Features
- Stone
- Wood
- Roof: Tile
Utility Information
- Utilities: Septic System, Electricity Available, Natural Gas Connected, Cable Connected, Natural Gas Available, High Speed Internet
- Sewer: Septic Tank
- Fuel: Electric, Natural Gas
Parking
- Attached Garage
- Detached Garage
Stories
- 2
Living Area
- 2,916 sqft
Disclaimer: Based on information submitted to the MLS GRID as of 2024 9/7/24 18:32. All data is obtained from various sources and may not have been verified by broker or MLS GRID. Supplied Open House Information is subject to change without notice. All information should be independently reviewed and verified for accuracy. Properties may or may not be listed by the office/agent presenting the information.




Description